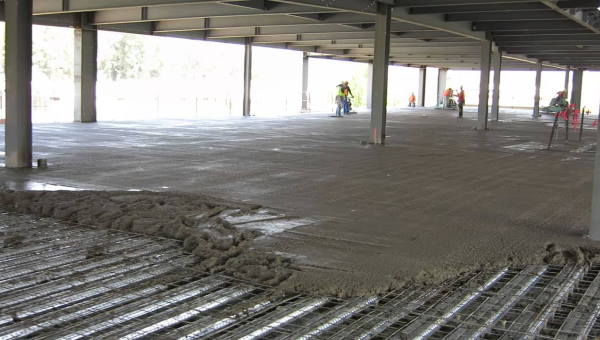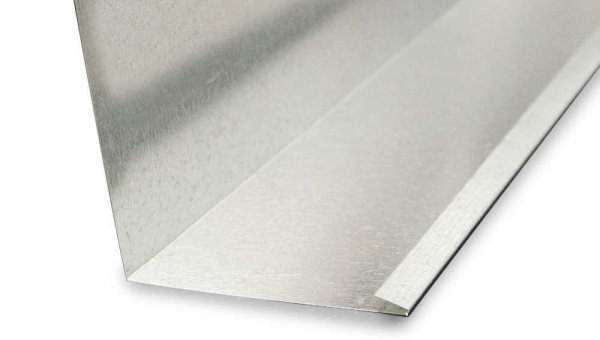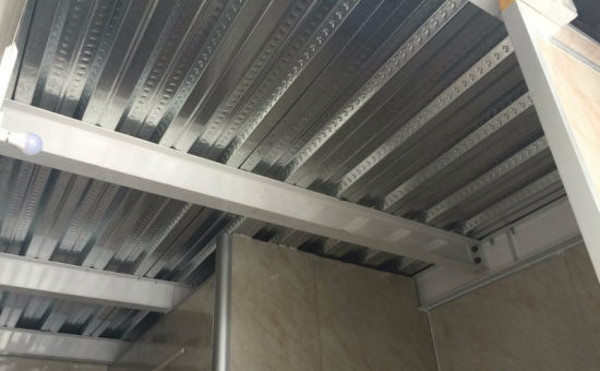"Steel Deck" is a corrugated metal structure that is used to build the roof or floor of a building. There are many different names for steel decking. This structure is also known as "Metal Deck", "Pan Deck" and "Q Deck". Steel deck and metal deck are the most common terms to refer to this type of structure.

The steel deck roof is a set of galvanized metal (steel) sheets that are used to implement the roof and floor of the steel structure . This roof is usually mounted on an iron beam and provides a durable platform for the use of various materials in the roof such as ordinary or light concrete, insulation and waterproof members. The steel deck roof has a simple structure and various components that we will introduce in the next section.

The steel deck roof consists of four main components: trapezoidal galvanized sheet (corrugated), studs (shear), reinforcement (rebar) and concrete. Flushing and side beam are also considered as other components of this type of roof. In the following, we introduce each of these components.
Steel sheets can be considered as the main component of the steel deck roof. All steel decks are made of sheets with a metal core and cladding. The quality of the materials that make up the core and cover of the steel deck sheet is of great importance. The selection of these materials should be such that environmental conditions do not damage them. The cross section of the steel deck roof sheet is trapezoidal and wavy. This structure has many advantages that we will explain in the next sections.
The steel deck core is usually made using mild steel. This steel is one of the most widely used building materials with a yield strength of 210 to 250 MPa. Mild steel has high ductility . This feature makes it possible to make sheets with various dimensions and shapes.

The sheets used for the steel deck are known as galvanized sheets. The coating used in making the steel deck sheet is made of zinc. During the galvanizing or plating process, a layer of zinc metal with a thickness of 0.8 to 2.1 mm is poured on both surfaces of the steel sheet. Then, the cross-section of the galvanized sheet is made trapezoidal and wavy by special devices and cold rolling method.

Galvanizing using zinc metal has different standards that are usually identified by the letter G and the weight of zinc used. For example, the G60 standard means using 0.6 ounces (17 grams) of zinc metal to cover 1 square foot (900 square centimeters) of sheet surface. G60 standard is known as the most common standard for galvanizing steel deck roof sheet. The G90 standard is also used to create special coatings for corrosive environments.
Note : The thickness of the sheet core is the basis of calculations in the design of the steel deck roof. In other words, the thickness of the galvanized coating (zinc layer) is not considered as part of the roof thickness.
In order to better understand the use and implementation of the steel deck, one should be familiar with the basic concepts in the shape and structure of this structure. The cross section of the steel deck roof is generally trapezoidal. At this point, there are different components. The image below shows the terms used to refer to the different parts of a steel deck.

The main components of the cross section of the steel deck sheet can be divided into depth, upper wing, lower wing, lower tooth, upper tooth and edge.
Note : tread is an optional component in steel sheet manufacturing. In order to create a connection and conflict between concrete and steel sheet, they create ridges and depressions on the wall or wings. The presence of tread makes the roof better connected and its uniform performance against loads. These elements are used to increase the frictional resistance between steel and concrete.
A stud or "stud shear connector" is a tool for connecting the galvanized sheet to the sub beam. This connection tool is usually welded to the beam by passing through the sheet. The use of studs can be considered as one of the strong points of the steel deck roof. Studs distribute the force applied on the steel deck roof between the beam and the concrete slab
.
The connection of the stud to the steel sheet and the wings of the structural beams is done by the "Stud Welding" device. The welding of these connections is done by electric arc method. This process ensures the integrity of the materials used in the steel deck roof. In addition, the use of studs prevents materials (especially concrete) from sliding on each other.

After welding the studs, a grid of reinforcement or rebar is placed on the steel sheet and connected to the studs. The reinforcements used in the roof of the steel deck are usually of the type of thermal or thermal loss reinforcements. By controlling the setting temperature of concrete, these reinforcements prevent it from shrinking during processing

The purpose of amateur banding in the implementation of the steel deck roof is:
The upper rebars in steel deck roof reinforcement are responsible for strengthening the compressive strength and the lower rebars (the concave part with the indentation of the sheet) are responsible for strengthening the tensile strength of concrete. If rebar is not used in the indentation section, the task of bearing tensile loads will be on the galvanized sheet.
Concrete is the most widely used building material, which is made from the combination of cement , water, aggregates and additives. Pouring concrete is the last step in the implementation of the steel deck roof. By pouring concrete in trapezoidal sheets, a composite floor is created for the upper floors. This floor is responsible for bearing the loads brought to the steel deck roof. For this reason, the quality of the concrete used in this type of roof, like the quality of the steel used in the core of the sheet, is of great importance. Ordinary concrete can be considered as the most common concrete used in steel deck roof.

Flashing is a sheet with a thickness of about 5 mm, which is installed on the edges of the deck in order to complete the structure of the steel sheet and prevent the concrete from leaving. Flushing has a positive effect on concrete uniformity and improving roof strength.

The secondary beams play the role of supporting the steel deck roof. In general, when implementing the steel deck roof on the spans of up to 3 meters, there will be no need for piling to maintain the roof. However, if this type of roof is implemented in openings with a length of 3 to 6 meters, a secondary beam should be used in order to maintain the roof and prevent the steel sheets from bending (as a result of bearing the weight of the concrete).

In relation to the implementation of various types of structural and non-structural ceilings and floors, a comprehensive educational video has been prepared in the Faradars collection, which can introduce you to the concepts related to the implementation of ceilings and floors. The link of this movie is given below.
In the previous section, we introduced the components of the steel deck roof. In this section, we explain the steps and implementation details of the steel deck roof.
In the first stage of steel deck roof implementation, galvanized sheets are arranged on the openings and supporting beams. The weight of the steel deck roof sheet depends on its dimensions. However, the standard deck weight of this type of roof is about 70 kg. Due to the relatively low weight of the steel deck sheet, it will be possible to move and place it by people or small devices.